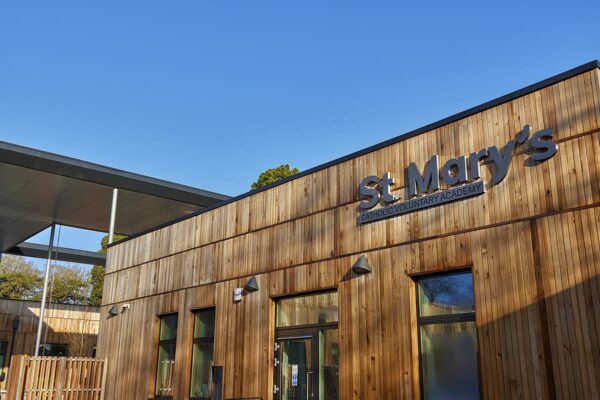Home | Case Studies | St Marys Catholic Voluntary Academy
St Marys Catholic Voluntary Academy
St Marys Catholic Voluntary Academy
Client: Department for Education
Contractor: Tilbury Douglas
Architect: Hawkins Brown Architects
Value: £12m
Location: Derby, Derbyshire.
GIFA: 2300 m²
Completion: June 2023

Share this case study
Biophilic design is a concept used within the building industry to increase occupant connectivity to the natural environment using direct nature, indirect nature, and space and place conditions. Biophilic design focuses on connecting those inside with nature, with the goal of promoting physical and mental health. The new building is designed and targeted to be net zero carbon in operation which means that the amount of carbon emissions added is no more than the amount taken away.
Innovaré Offsite collaborated within the full design team to support design, engineering, manufacture, supply, and installation of the full sustainable superstructure.
The completed St Mary’s Catholic Voluntary Academy, consists of a primary school and nursery and is a single storey, made up of a series of pavilions arranged along a central canopy. In the design, each age group – early years, infants, and juniors- has a practical shared learning resource space. In addition, there is an entrance building featuring the hall and communal areas. The buildings are naturally ventilated with photo voltaic solar panels and heating via air source heat pumps. Roofs are green wildflower seeded to maximise biodiversity and local ecology.

