It is an exciting time in school design with new science informing methods to improve pupils experience of the built environment and expanding our understanding of how to create the best possible classroom spaces. The relationship between children and their environment can be a crucial determinant of how they feel, perform, and interact with others. So, designing schools that energise, inspire, and support is an imperative.
Innovaré Offsite have successfully completed the design, manufacture, supply, and installation of the DfE’s and UK’s first biophilic school. Construction is now complete at the innovative new eco building for the Derby primary school following a devastating fire that destroyed the previous school building.
Innovaré Offsite collaborated with the full design team to support design, engineering, manufacture, supply, and installation of the full sustainable superstructure. The school, constructed in timber has been designed to achieve prominent levels of insulation and utilises Innovaré Offsite’s Psi-FAST panelised solution developed to achieve a full structural envelope combining to bring sustainability and full fire compliance. Innovare Psi-FAST panels have been developed using market research and rigorous testing for higher-performance integrated systems delivering fire safety, thermal, and acoustic insulation with loadbearing capabilities. With an A1-rated (non-combustible) board and insulation, class 0 surface spread of flame rating, and 60 minutes of standalone fire resistance, Psi-FAST technology has provided a safe and sustainable solution.
St Marys Academy project exemplifies the development Innovaré has undertaken to advance the application of the Innovaré offsite manufactured Psi-FAST system. The design approach and sustainable superstructure solution helped bring the UKs first Biophilic Designed building together.
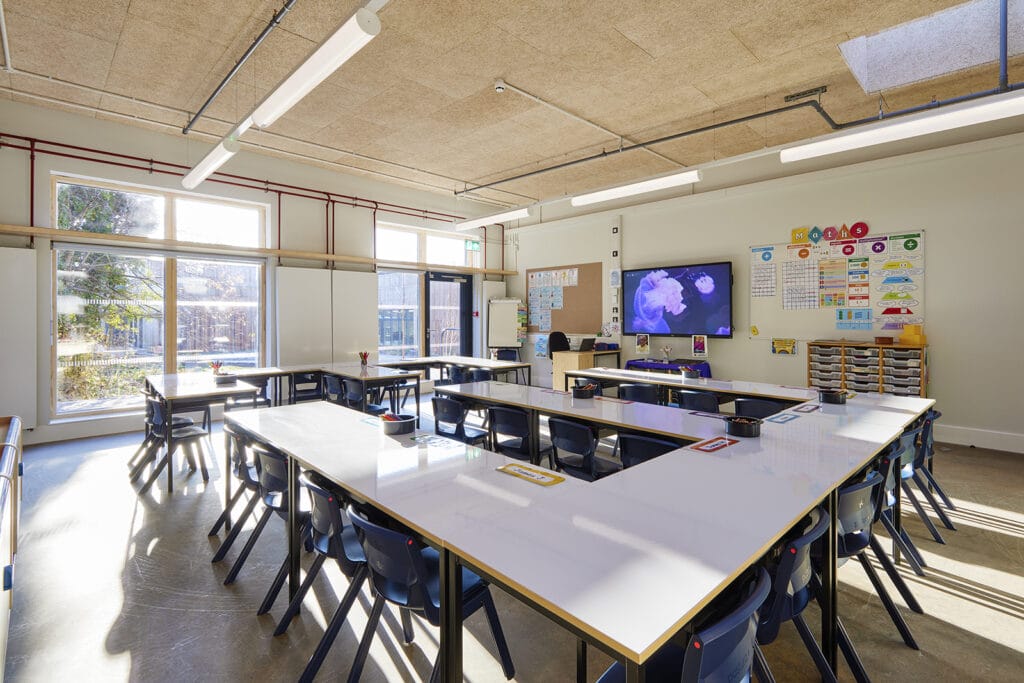
All Photos – Matthew Ling Photography
Biophilic Building Design & Construction:
Biophilic design is a concept used within the building industry to increase occupant connectivity to the natural environment using direct nature, indirect nature, and space and place conditions. Biophilic design focuses on connecting those inside a building with nature, with the goal of promoting physical and mental health. The new St Marys School building is designed and targeted to be net zero carbon in operation which means that the amount of carbon emissions added is no more than the amount taken away.
Existing research and supporting literature about biophilia and biophilic design suggests that nature contact has a restorative effect on people, helping them deal with day-to-day stress and work to maintain their work performance. Research also shows that when pupils enter a school that incorporates nature, they are more likely to feel happy and motivated for the day ahead. So, providing people with symbolic connections to nature appears to produce as great an impact on pupil outcomes as the real thing.
Innovaré is the market leader in timber frame offsite construction and are dedicated to ensuring that, whenever possible, our projects incorporate biophilic principles, especially when the building is intended for educational use. With the use of timber in construction it is possible to create buildings with a reduced carbon footprint to that of concrete or steel framed solutions. Timber sequesters carbon from the atmosphere so banking carbon for the duration of its design life. Timber based solutions work well in conjunction with ‘fabric-first approach’ and other environmentally sustainable construction.
The issue is one of the greatest challenges facing schools, teachers and those working in higher education, but it receives little attention as debates rage about funding pressures, energy bills, curriculum changes and the need for a reformulation of the exam system. Little discussion is had concerning the simple fact that a mentally ill, or unhappy, child or young adult is going to find it difficult to engage with, and thrive within, the education system. There is no easy fix, however, the classroom space in which students learn can provide a significant boost to their mental well-being.
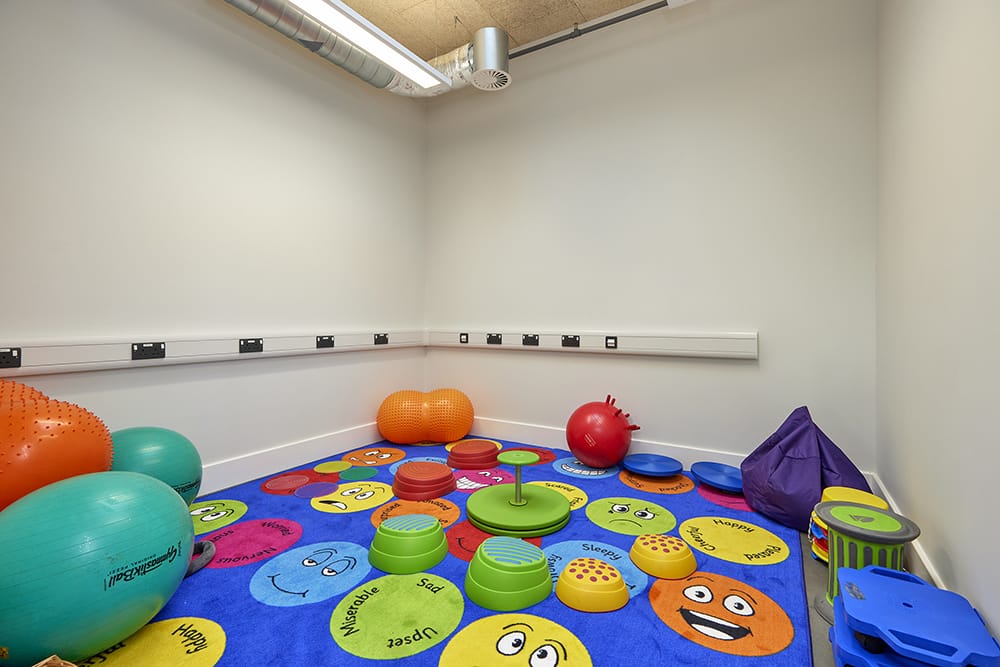
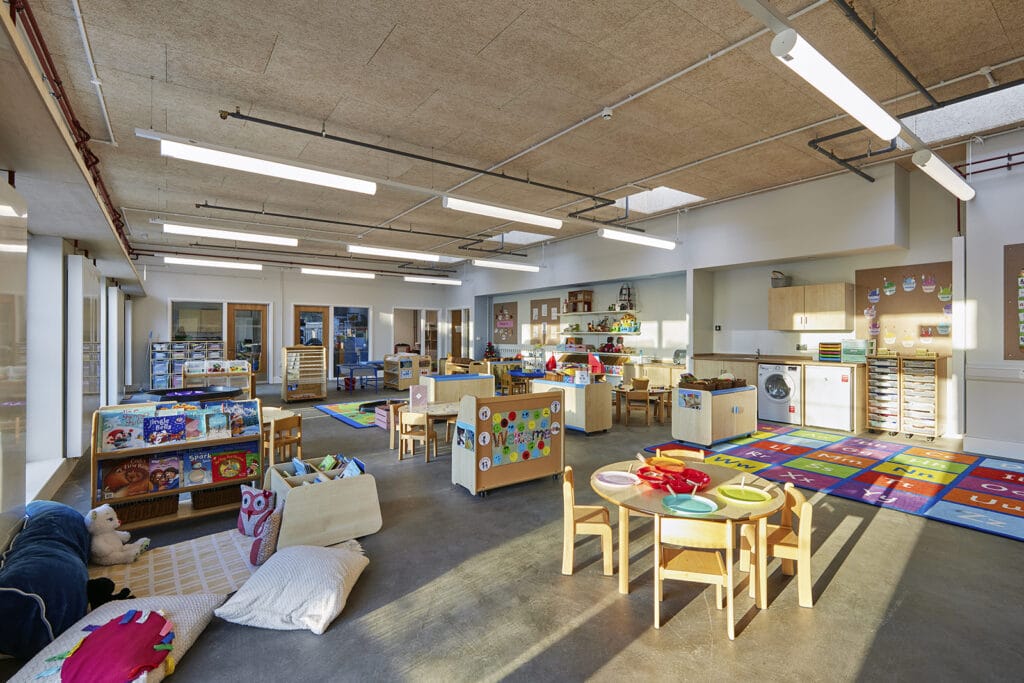
The positive effect of access to nature:
As the UK continues to suffer the aftereffects of the pandemic, now compounded by the cost-of-living crisis, children and young people are carrying a heavy burden which is having a significant and damaging impact on their mental well-being. Recent statistics show that, currently, one third of people aged 8 to 24 are reporting an increase in mental health and wellbeing issues and as many as 10% of those aged between 5 and 16 have a clinically diagnosable mental health problem.
The powerful and restorative impact that nature has upon our mental health is now widely recognised and, within the context of education, is now supported by a growing body of evidence such as a study between Aarhus University, Denmark and Proceedings of the National Academy of Sciences of the United States of America, which shows that children who grow up with greener surroundings have up to 55% less risk of developing various mental disorders later in life.
Allowing children to routinely experience nature both within and outside of the classroom will significantly improve their mental well-being, ability to learn and their educational outcomes. One way to unlock this power is by applying biophilic design principles to the buildings within which they learn.
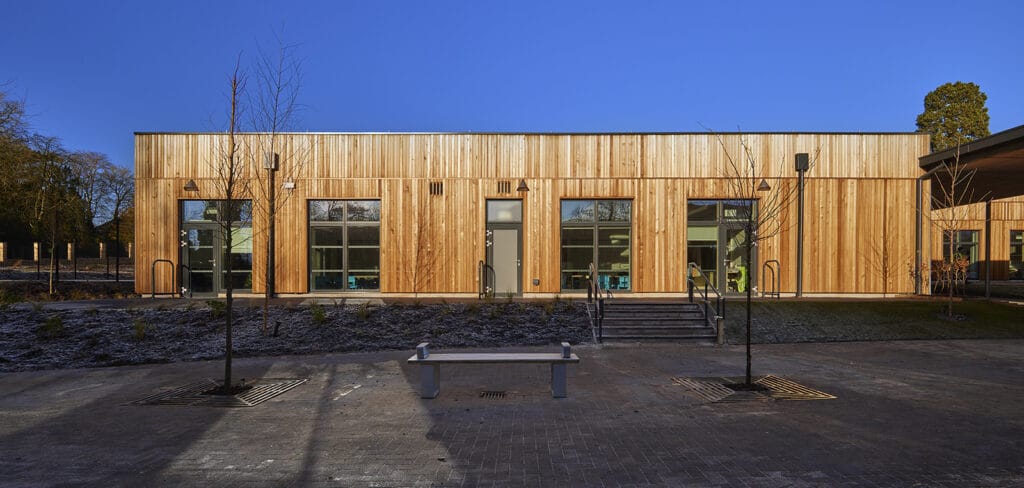
The concept of biophilic design:
Biophilic design uses architectural techniques that integrate natural elements into a building at every opportunity, enabling its occupants to effortlessly connect with nature. The biophilic design practice has three major components:
- Nature in the space: This will include maximising the natural light in the interior and ensuring fresh air flow, while also incorporating natural elements such as potted plants, green walls, and aquariums.
- Natural analogues: Wherever possible, a building should be constructed using natural materials such as timber or stone, which can be augmented using shapes, patterns, and colours reminiscent of natural forms. These elements can be further enhanced with photographs, murals and other artwork depicting nature.
- Natural space simulation: Spatial configurations should aim to mirror spaces that are found in natural surroundings, to which we are inherently drawn, such as cosy nooks, open expansive spaces and meandering pathways and corridors.
Architecture Magazine: designing-schools-and-educational-spaces-with-a-biophilic-approach.
A study by Human Spaces found that by optimising exposure to daylight, attendance can increase by more than three and a half days a year, whilst test scores can improve by between 5 and 14% and the speed of learning can be boosted by as much as 26%. Simply putting plants in classrooms can also enhance spelling, maths, and science performance by as much as 14%.
The issues of environmentalism and sustainability are becoming increasingly important to many in the education sector, students, and staff alike. Together with the use of the environmentally efficient modular construction process, this offers the possibility of buildings that are net zero in operation and in their lifetime. This means that schools choosing this option when new build opportunities arise will be benefiting pupils, present and future, whilst helping to preserve the environment for generations to come.
Why Innovare is optimal for biophilic schools?
- Panelised solution programme offsets higher internal wall ratio.
- A light touch solution Preserving the surrounding Landscape & Root Formation.
- Achieving Daylight & Connection with Nature Integrated Structural Strategy to bring the glazing solutions.
- Fabric First & Reduced Carbon Meeting the key topic of our age and providing legacy from our solutions.
- Fire Performance & Compliance Ensuring Fully tested systems providing client confidence and assurance.
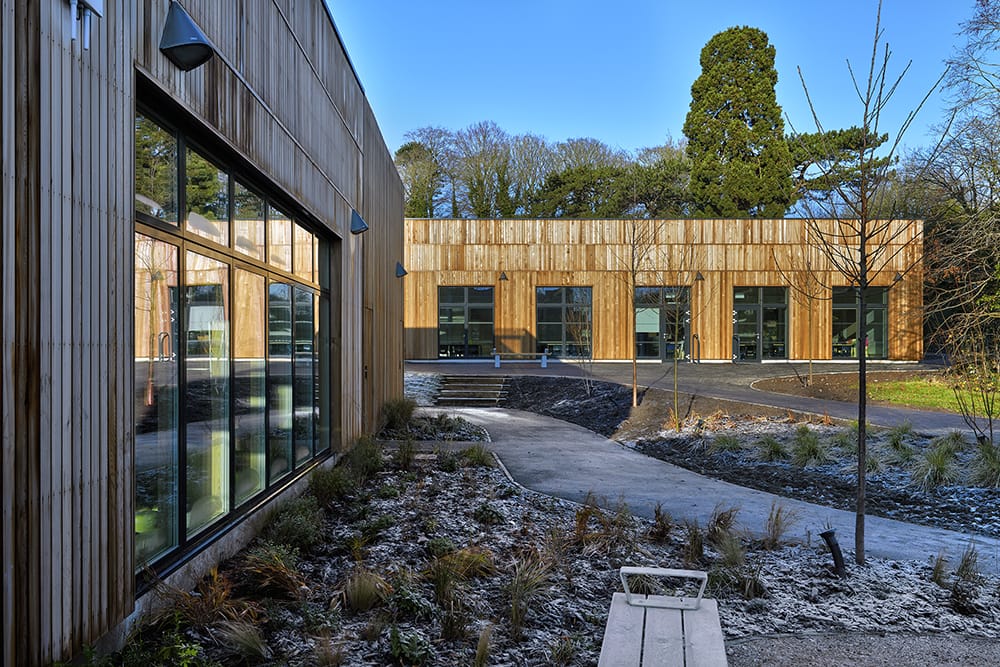
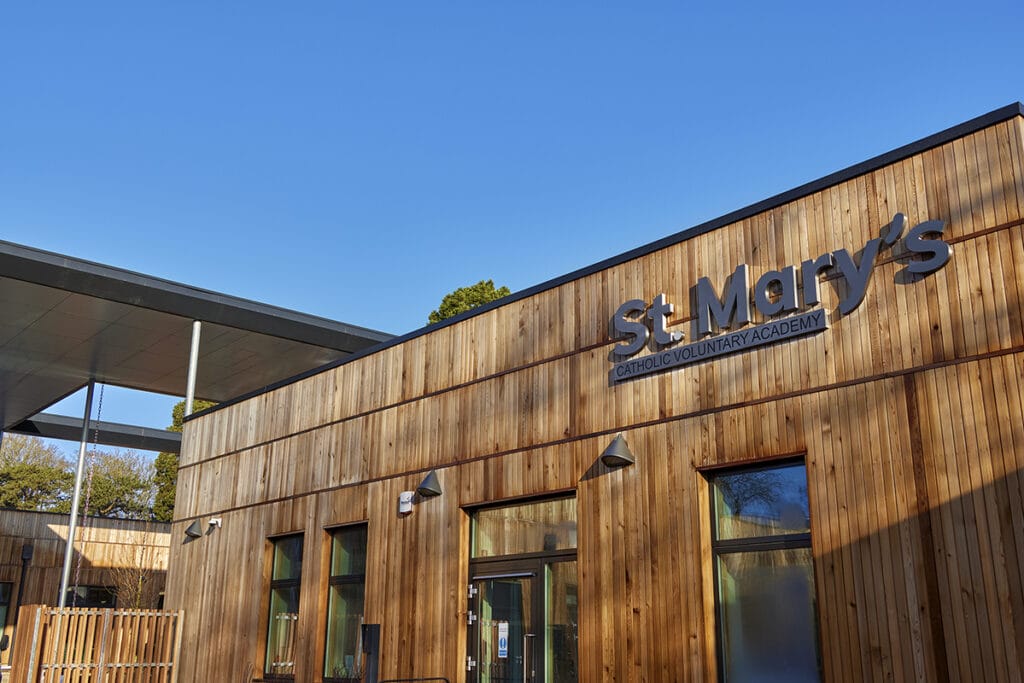
Sources:
- Human Spaces Report by Robertson Cooper https://greenplantsforgreenbuildings.org/wp-content/uploads/2015/08/Human-Spaces-Report-Biophilic-Global_Impact_Biophilic_Design.pdf
- National Academy of Sciences, United States of America
- Aarhus University, Denmark
